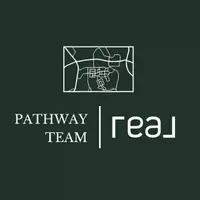GET MORE INFORMATION
$ 2,320,000
$ 2,475,000 6.3%
5 Beds
5 Baths
3,667 SqFt
$ 2,320,000
$ 2,475,000 6.3%
5 Beds
5 Baths
3,667 SqFt
Key Details
Sold Price $2,320,000
Property Type Single Family Home
Sub Type Single Family Residence
Listing Status Sold
Purchase Type For Sale
Square Footage 3,667 sqft
Price per Sqft $632
Subdivision Santiago Canyon Estates (Sace)
MLS Listing ID OC25064403
Sold Date 06/10/25
Bedrooms 5
Full Baths 4
Half Baths 1
Condo Fees $288
HOA Fees $288/mo
HOA Y/N Yes
Year Built 1999
Lot Size 0.652 Acres
Property Sub-Type Single Family Residence
Property Description
Location
State CA
County Orange
Area Si - Silverado Canyon
Rooms
Main Level Bedrooms 1
Interior
Interior Features Granite Counters, Bedroom on Main Level, Loft
Heating Central, Forced Air
Cooling Central Air, Dual
Flooring Carpet, Tile
Fireplaces Type Family Room
Fireplace Yes
Appliance Dishwasher
Laundry Inside, Laundry Room
Exterior
Parking Features Concrete, Direct Access, Driveway, Electric Gate, Garage
Garage Spaces 4.0
Garage Description 4.0
Pool Pebble, Private
Community Features Hiking, Park, Street Lights, Sidewalks
Amenities Available Picnic Area, Playground
View Y/N Yes
View Bluff, Hills
Porch Covered, Front Porch, Patio
Attached Garage Yes
Total Parking Spaces 8
Private Pool Yes
Building
Lot Description Back Yard, Front Yard, Landscaped, Yard
Story 2
Entry Level Two
Sewer Public Sewer
Water Public
Architectural Style Traditional
Level or Stories Two
New Construction No
Schools
Elementary Schools Trabuco
Middle Schools Serrano
High Schools El Toro
School District Saddleback Valley Unified
Others
HOA Name Santiago Canyon Estates
Senior Community No
Tax ID 85804310
Security Features Security Gate
Acceptable Financing Cash, Cash to New Loan, Conventional
Listing Terms Cash, Cash to New Loan, Conventional
Financing Cash
Special Listing Condition Standard

Bought with Sherry Su • Alink Realty Group
"My job is to find and attract mastery-based agents to the office, protect the culture, and make sure everyone is happy! "






