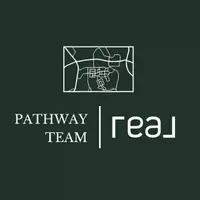1 Bed
1 Bath
912 SqFt
1 Bed
1 Bath
912 SqFt
OPEN HOUSE
Wed May 07, 9:00am - 5:00pm
Sat May 10, 1:00pm - 4:00pm
Key Details
Property Type Condo
Sub Type Condominium
Listing Status Active
Purchase Type For Sale
Square Footage 912 sqft
Price per Sqft $482
MLS Listing ID V1-29537
Bedrooms 1
Full Baths 1
Condo Fees $390
HOA Fees $390/mo
HOA Y/N Yes
Year Built 1980
Property Sub-Type Condominium
Property Description
Location
State CA
County Ventura
Area Vc34 - Oxnard - Southeast
Interior
Heating Central
Cooling None
Flooring Laminate
Fireplaces Type None
Fireplace No
Appliance Dishwasher, Gas Cooktop, Gas Oven, Microwave, Refrigerator, Water Heater, Dryer, Washer
Laundry Inside
Exterior
Exterior Feature Balcony
Parking Features Door-Single, Garage, No Driveway
Garage Spaces 1.0
Garage Description 1.0
Fence None
Pool None
Community Features Street Lights
Amenities Available Security
View Y/N No
View None
Porch Deck, Balcony
Attached Garage No
Total Parking Spaces 1
Private Pool No
Building
Lot Description Yard
Dwelling Type Multi Family
Story One
Entry Level One
Sewer Public Sewer
Water Public
Level or Stories One
Others
HOA Name Pleasant Valley Forrest (CPM)
Senior Community No
Tax ID 2220320105
Security Features Carbon Monoxide Detector(s),Smoke Detector(s)
Acceptable Financing Cash, Conventional, VA Loan
Listing Terms Cash, Conventional, VA Loan
Special Listing Condition Standard

"My job is to find and attract mastery-based agents to the office, protect the culture, and make sure everyone is happy! "






