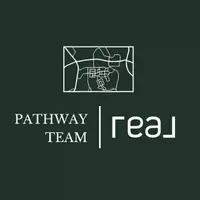3 Beds
2 Baths
1,863 SqFt
3 Beds
2 Baths
1,863 SqFt
Key Details
Property Type Manufactured Home
Listing Status Active
Purchase Type For Sale
Square Footage 1,863 sqft
Price per Sqft $252
MLS Listing ID ML82005762
Bedrooms 3
Full Baths 2
HOA Y/N No
Year Built 2011
Property Description
Location
State CA
County Santa Clara
Area 699 - Not Defined
Interior
Interior Features Walk-In Closet(s)
Heating Central
Cooling Central Air
Flooring Laminate
Fireplace No
Appliance Double Oven, Dishwasher, Gas Cooktop, Disposal, Microwave, Refrigerator, Vented Exhaust Fan
Exterior
Parking Features Carport
Carport Spaces 3
Pool Association
Utilities Available Natural Gas Available
Amenities Available Billiard Room, Clubhouse, Pool, Spa/Hot Tub
View Y/N No
Roof Type Composition
Attached Garage No
Total Parking Spaces 3
Building
Story 1
New Construction No
Schools
Elementary Schools Other
High Schools Fremont
School District Other
Others
Tax ID 11015501
Special Listing Condition Standard

"My job is to find and attract mastery-based agents to the office, protect the culture, and make sure everyone is happy! "






