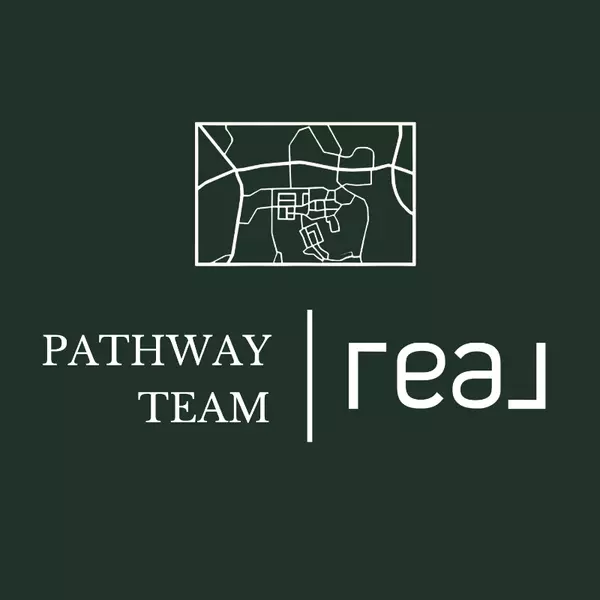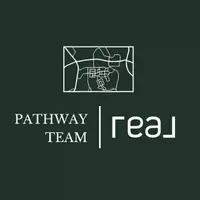$1,010,000
$995,000
1.5%For more information regarding the value of a property, please contact us for a free consultation.
4 Beds
4 Baths
2,614 SqFt
SOLD DATE : 09/05/2012
Key Details
Sold Price $1,010,000
Property Type Single Family Home
Sub Type Single Family Residence
Listing Status Sold
Purchase Type For Sale
Square Footage 2,614 sqft
Price per Sqft $386
Subdivision 5920
MLS Listing ID 41458870PS
Sold Date 09/05/12
Bedrooms 4
Full Baths 4
Construction Status Updated/Remodeled,Turnkey
HOA Y/N Yes
Year Built 1961
Lot Size 0.300 Acres
Property Sub-Type Single Family Residence
Property Description
Vintage Alexander and a Mid-Century Masterpiece! Designed by renowned Architect, Charles Dubois AIA. and situated on an over sized, elevated parcel in prestigious Vista Las Palmas, this property offers exceptional privacy and panoramic mountain views. One of the largest Alexander floor plans, the home features 4-bedrooms, 4-baths all en- suite, spacious great room with separate dining area and over sized kitchen. Most rooms offer adjacent outdoor patios, maximizing the indoor-outdoor connection of this home. The original floor plan has not been modified and the home features most of its original details, including original cabinetry, tile, walls of stone, glass, and open beamed ceilings. The elevated parcel maximizes privacy and panoramic unobstructed views. All systems have been upgraded or modified. Stunning, period sensitive remodel. A wonderful vintage shuffleboard court completes the package.
Location
State CA
County Riverside
Area 332 - Central Palm Springs
Interior
Interior Features Beamed Ceilings, Breakfast Area, Cathedral Ceiling(s), Separate/Formal Dining Room, All Bedrooms Down, Primary Suite
Heating Central, Forced Air, Fireplace(s), Natural Gas, Zoned
Cooling Central Air, Zoned
Flooring Carpet, See Remarks
Fireplaces Type Living Room, Outside
Fireplace Yes
Appliance Counter Top, Dishwasher, Disposal, Microwave, Oven, Refrigerator, Range Hood, Vented Exhaust Fan, Water Heater, Dryer, Washer
Laundry Inside
Exterior
Exterior Feature Rain Gutters, Fire Pit
Parking Features Concrete, Door-Multi, Garage, On Street
Fence Block, Privacy
Pool Gunite, Gas Heat, In Ground, Private, Tile
Utilities Available Sewer Connected, Underground Utilities
Amenities Available Other
View Y/N Yes
View Mountain(s), Pool
Roof Type Foam,See Remarks,Stone
Porch Rear Porch, Concrete, Front Porch, Open, Patio, Wrap Around
Attached Garage Yes
Private Pool Yes
Building
Lot Description Back Yard, Drip Irrigation/Bubblers, Front Yard, Sprinklers In Rear, Sprinklers In Front, Lawn, Landscaped, Paved, Sprinklers Timer, Sprinklers On Side, Sprinkler System, Yard
Faces East
Entry Level One
Foundation Slab
Water Public
Architectural Style Custom
Level or Stories One
Construction Status Updated/Remodeled,Turnkey
Schools
School District Other
Others
Tax ID 505081004
Security Features Fire Detection System,Smoke Detector(s)
Acceptable Financing Cash, Cash to New Loan
Listing Terms Cash, Cash to New Loan
Financing Cash
Read Less Info
Want to know what your home might be worth? Contact us for a FREE valuation!

Our team is ready to help you sell your home for the highest possible price ASAP

Bought with Clay Baham • The Paul Kaplan Group Inc
"My job is to find and attract mastery-based agents to the office, protect the culture, and make sure everyone is happy! "

