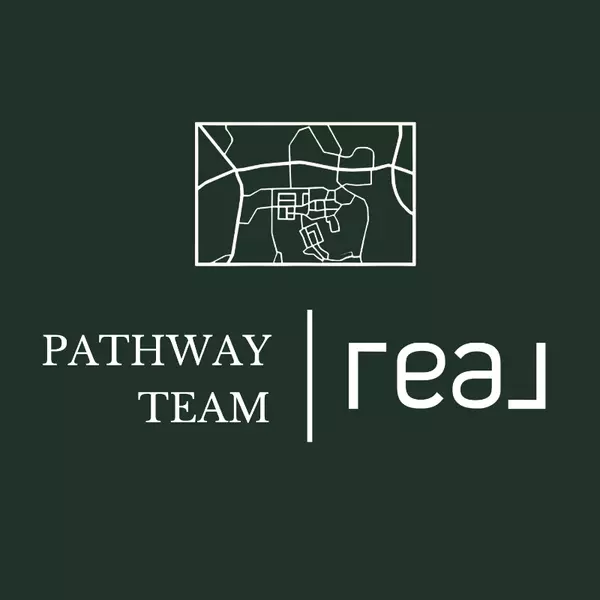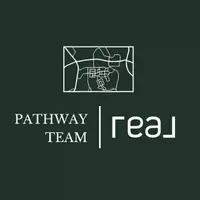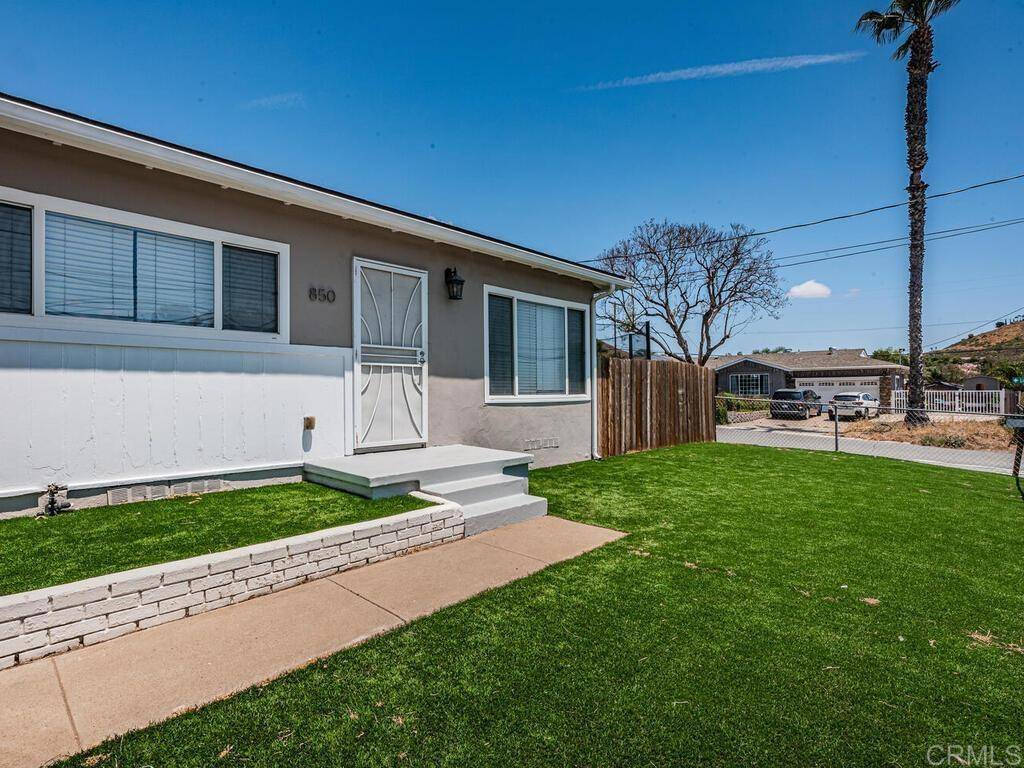$726,000
$699,000
3.9%For more information regarding the value of a property, please contact us for a free consultation.
4 Beds
2 Baths
1,288 SqFt
SOLD DATE : 10/18/2023
Key Details
Sold Price $726,000
Property Type Single Family Home
Sub Type Single Family Residence
Listing Status Sold
Purchase Type For Sale
Square Footage 1,288 sqft
Price per Sqft $563
MLS Listing ID NDP2306457
Sold Date 10/18/23
Bedrooms 4
Full Baths 2
HOA Y/N No
Year Built 1987
Lot Size 8,197 Sqft
Property Sub-Type Single Family Residence
Property Description
BOM - Buyer was not able to secure financing. Situated in the vibrant community of El Cajon, this property offers a harmonious blend of timeless charm and contemporary conveniences. This beautifully updated 1,288 sq. ft. Ranch style 4 bedroom/2 bathroom home has an updated kitchen with stainless steel appliances and extra pantry space. 4 spacious bedrooms with the primary bedroom having an en-suite bath; 2 car garage; Upgraded A/C (2022); and an expansive backyard sitting on an 8,200 sq. ft. lot complete with artificial turf (2020) patio, and an extra "office" unit with flooring and a window cooling unit. Plenty of additional space to add an ADU. Conveniently located to shopping, restaurants, and major highways, this property is an ideal choice for those seeking a well-rounded lifestyle. Don't miss the opportunity to make this charming residence your forever home!
Location
State CA
County San Diego
Area 92021 - El Cajon
Zoning R-1:SINGLE FAM-RES
Interior
Interior Features Primary Suite
Cooling Central Air
Fireplaces Type None
Fireplace No
Laundry Gas Dryer Hookup, In Garage
Exterior
Garage Spaces 2.0
Garage Description 2.0
Pool None
Community Features Curbs, Street Lights
View Y/N Yes
View Hills
Attached Garage Yes
Total Parking Spaces 4
Private Pool No
Building
Lot Description Street Level
Story 1
Entry Level One
Water Public
Level or Stories One
Schools
School District Santee
Others
Senior Community No
Tax ID 3880630700
Acceptable Financing Cash, Conventional, FHA, VA Loan
Listing Terms Cash, Conventional, FHA, VA Loan
Financing FHA
Special Listing Condition Standard
Read Less Info
Want to know what your home might be worth? Contact us for a FREE valuation!

Our team is ready to help you sell your home for the highest possible price ASAP

Bought with Benny Do • eXp Realty of California, Inc.
"My job is to find and attract mastery-based agents to the office, protect the culture, and make sure everyone is happy! "






