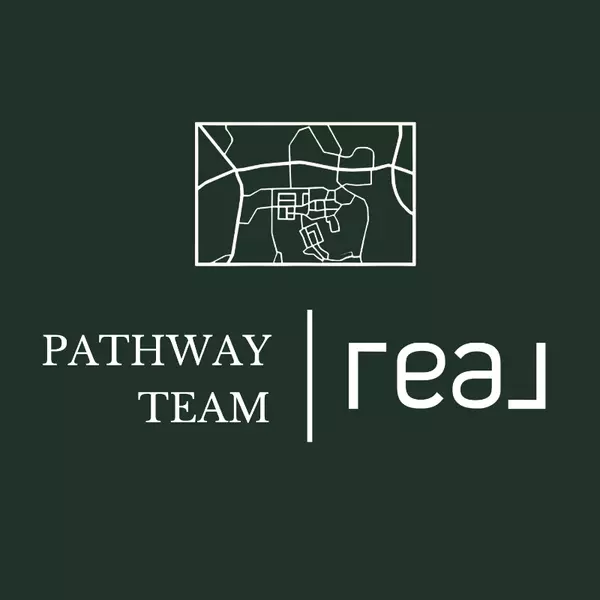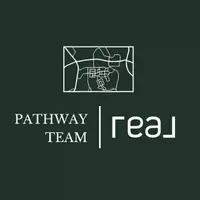$660,000
$649,000
1.7%For more information regarding the value of a property, please contact us for a free consultation.
3 Beds
1 Bath
1,098 SqFt
SOLD DATE : 03/18/2025
Key Details
Sold Price $660,000
Property Type Single Family Home
Sub Type Single Family Residence
Listing Status Sold
Purchase Type For Sale
Square Footage 1,098 sqft
Price per Sqft $601
MLS Listing ID CV25004179
Sold Date 03/18/25
Bedrooms 3
Full Baths 1
Construction Status Turnkey
HOA Y/N No
Year Built 1951
Lot Size 7,679 Sqft
Property Sub-Type Single Family Residence
Property Description
Charming Single-Story Gem on a Quiet Cul-de-Sac!!!
Step into this delightful 3-bedroom, 1-bath home that combines comfort and charm! Nestled on a peaceful cul-de-sac, this property shines with brand-new windows, fresh concrete, and a sturdy block wall for added privacy. Inside, you'll find bright, open living spaces, cozy bedrooms, and endless possibilities. RV Parking, spacious backyard is perfect for hosting BBQs, family gatherings, or simply unwinding after a long day. Conveniently located near top-rated schools, parks, and shopping, this home truly has it all! Don't miss out—schedule your private tour today and make it yours!
Location
State CA
County San Bernardino
Area 686 - Ontario
Rooms
Main Level Bedrooms 3
Interior
Interior Features Separate/Formal Dining Room, All Bedrooms Down
Heating Central
Cooling Central Air
Flooring Wood
Fireplaces Type None
Fireplace No
Appliance Gas Oven
Laundry Laundry Room
Exterior
Parking Features Concrete, Door-Multi, Driveway, Garage, RV Access/Parking, Garage Faces Side
Garage Spaces 2.0
Garage Description 2.0
Fence Block, Good Condition
Pool None
Community Features Biking, Curbs, Park, Sidewalks
Utilities Available Electricity Connected, Sewer Connected, Water Connected
View Y/N Yes
View Mountain(s)
Roof Type Common Roof
Porch Concrete, Front Porch
Attached Garage Yes
Total Parking Spaces 2
Private Pool No
Building
Lot Description 0-1 Unit/Acre, Back Yard, Cul-De-Sac, Front Yard
Faces North
Story 1
Entry Level One
Foundation Raised
Sewer Public Sewer
Water Public
Level or Stories One
New Construction No
Construction Status Turnkey
Schools
School District Chaffey Joint Union High
Others
Senior Community No
Tax ID 1047571220000
Security Features Smoke Detector(s)
Acceptable Financing Cash, Cash to New Loan, Conventional, Cal Vet Loan, 1031 Exchange, FHA, Fannie Mae
Listing Terms Cash, Cash to New Loan, Conventional, Cal Vet Loan, 1031 Exchange, FHA, Fannie Mae
Financing FHA
Special Listing Condition Standard
Read Less Info
Want to know what your home might be worth? Contact us for a FREE valuation!

Our team is ready to help you sell your home for the highest possible price ASAP

Bought with Sandra Navarro • Circle Real Estate
"My job is to find and attract mastery-based agents to the office, protect the culture, and make sure everyone is happy! "





