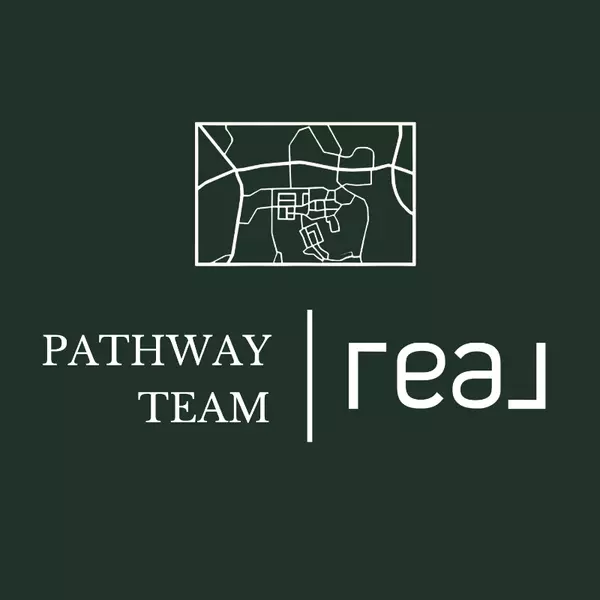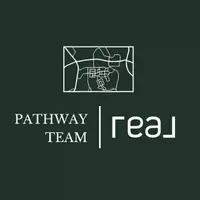$435,000
$420,000
3.6%For more information regarding the value of a property, please contact us for a free consultation.
3 Beds
2 Baths
1,280 SqFt
SOLD DATE : 03/28/2025
Key Details
Sold Price $435,000
Property Type Single Family Home
Sub Type Single Family Residence
Listing Status Sold
Purchase Type For Sale
Square Footage 1,280 sqft
Price per Sqft $339
MLS Listing ID SR25015010
Sold Date 03/28/25
Bedrooms 3
Full Baths 2
Construction Status Updated/Remodeled
HOA Y/N No
Year Built 1977
Lot Size 6,995 Sqft
Property Sub-Type Single Family Residence
Property Description
Your dream home awaits! This stunning 3-bed, 2-bath gem in a peaceful Lancaster neighborhood is move-in ready and packed with modern upgrades and energy-saving features. Step into the stylish kitchen with sleek countertops and updated appliances, perfect for creating delicious meals. The beautifully upgraded bathrooms add a spa-like touch of elegance, while the home's charming curb appeal is enhanced by a newer roof and a beautifully maintained façade. Stay comfortable year-round with central AC/heating and enjoy the benefits of a whole-house water softener and water filtration system. The home's energy-efficient design, including a leased solar panel system, helps keep utility costs low, giving you comfort and savings. Plus, the smart security system offers peace of mind at your fingertips. Seller is highly motivated to sell. Located just minutes from shopping, dining, and top-rated schools, this home offers both convenience and tranquility. Don't miss this incredible opportunity—schedule your showing today!
Location
State CA
County Los Angeles
Area Lac - Lancaster
Zoning LRRA7500*
Rooms
Main Level Bedrooms 1
Interior
Interior Features Eat-in Kitchen, Quartz Counters, All Bedrooms Down
Heating Solar
Cooling Central Air
Flooring Laminate
Fireplaces Type Living Room
Fireplace Yes
Appliance Gas Oven, Gas Range, Gas Water Heater, Water Softener, Trash Compactor, Water Heater, Water Purifier, Washer
Laundry Washer Hookup, Laundry Closet
Exterior
Parking Features Garage Faces Front, Garage, Garage Door Opener
Garage Spaces 2.0
Garage Description 2.0
Fence Excellent Condition, Wood
Pool None
Community Features Sidewalks
Utilities Available Natural Gas Available
View Y/N Yes
View City Lights
Roof Type Shingle
Porch Concrete
Attached Garage Yes
Total Parking Spaces 2
Private Pool No
Building
Lot Description 0-1 Unit/Acre, No Landscaping, Street Level
Story 1
Entry Level One
Foundation Slab
Sewer Public Sewer
Water Public
Level or Stories One
New Construction No
Construction Status Updated/Remodeled
Schools
School District East Side Union
Others
Senior Community No
Tax ID 3146022013
Security Features Security System,Carbon Monoxide Detector(s),Fire Detection System,Security Gate,Smoke Detector(s)
Acceptable Financing Cash, Cash to New Loan, Conventional, FHA
Green/Energy Cert Solar
Listing Terms Cash, Cash to New Loan, Conventional, FHA
Financing FHA
Special Listing Condition Standard
Read Less Info
Want to know what your home might be worth? Contact us for a FREE valuation!

Our team is ready to help you sell your home for the highest possible price ASAP

Bought with General NONMEMBER • NONMEMBER MRML
"My job is to find and attract mastery-based agents to the office, protect the culture, and make sure everyone is happy! "






